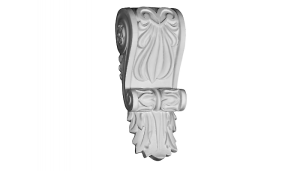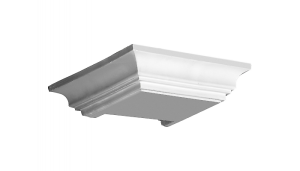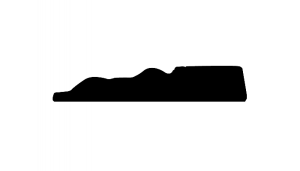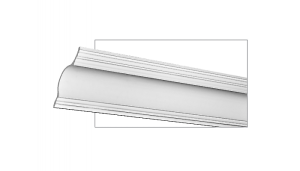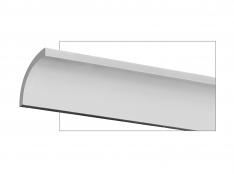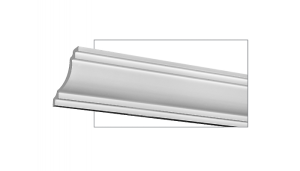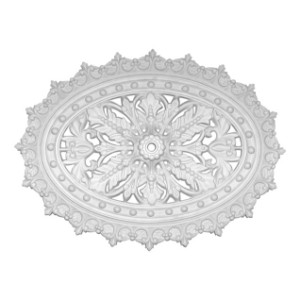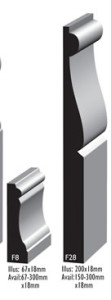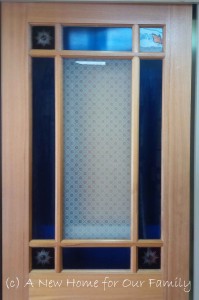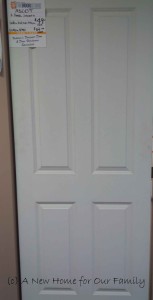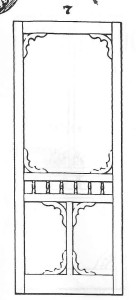Cornices:
The cornices were selected from Plaster Profiles Architectural Mouldings:
Federation Gutter (40) for the period areas (family, master bedroom, hallway and entrance way), 165 x 184 mm.
The toilet, laundry and walk in robe will have a plain cornice, Scotia (25c), 72 x 72 mm.
The remaining areas will be Stepped Ovolo (85) 123 x 123 mm.
Ceiling Roses:
5 Ceiling Roses – Master Bedroom, Entrance way, Family (x2), and Meals, all from Schot’s Emporium.
Classic Hall Rose Elite (640 x 480 mm) for the entrance way and hall way.
The master bedroom and family room (x2) will have the 4 point rose elite (740 mm).
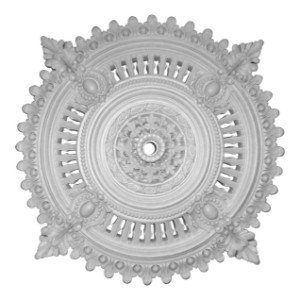
- Skirting Boards:
From the Australian Moulding Company:
- 200 mm for the period featured areas ( entrance-Hallway, master bedroom, ensuite, bathroom, family, meals-kitchen area) – (TBC)
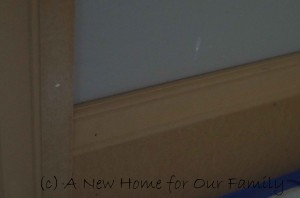
- 120 mm for the other rooms – F8
Picture Rails:
From the Australian Moulding Company:
Picture rails will go into the entrance way, hallway, master bedroom, family, meals-kitchen area – PR3.
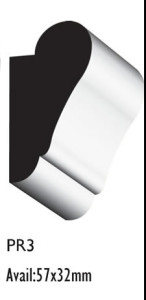
Architraves:
The architraves are F8 – 90mm high.

Archways:
The archways will be decorated with Arch 8, Cap 11 and Corbel 23 from Plaster Profiles.
