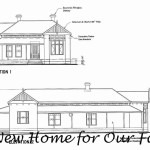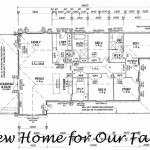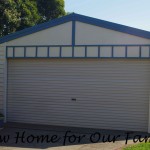It’s been a while since posts, but things are moving along. We have our final plans, including energy rating, from Harkaway; the Council has approved our demolition; we have engaged our engineer; we’ve made most of the decisions on the interior fit out and have started contacting builders. Phew!
We also finished painting our garage, but didn’t like the colour scheme for the house, so we still need to figure that out. We like the creamy/white colour, but the blue is a bit much. We also want to stick with just two colours.
The decorative features in the living areas, hallway and master bedroom will be period style – cornices, skirting boards, light switches, ceiling roses, picture hooks, etc. The rest is going modern and simple.
We have chosen all our bathroom fittings. While trawling bathroom places we discovered Builders Bargains who had a great range of bathroom items for our family bathroom. The ensuite is going more period style, so we spent a few hours, including lunch, at Schot’s. The kitchen we already had figured out from previous efforts, and the flooring will be Mosowood bamboo . We just have to decide on tiles for the wet areas.
We also found out that the central heating and cooling that we wanted to salvage from our current home, as it is only 5 years old, won’t suit the new home. Well, the heating component will but not the cooling – the ceiling height makes the space too big. So we are going to salvage the heating unit (will try and sell the cooling unit if we can) and install that, then wait and see on the cooling. With the verandahs and 6 star energy rating it should be nowhere near as hot as this house in Summer.
So now we wait for the builders to get back to us.



