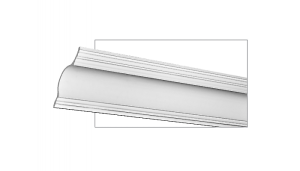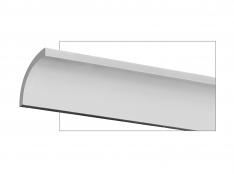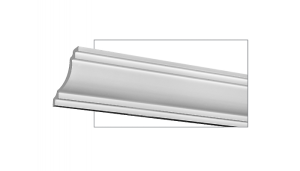I have learnt more in the last 2 weeks about mouldings than I care to know! Following on from selecting the skirting and picture rails we have now decide on the architraves and cornices.
Architraves:
We have chosen F8 (the second skirting) as the architrave; 90mm high with the 120mm skirt, 120mm high with the 200mm skirt.
(Update 28/5/14: Our builder has advised that 120mm architraves will be problematic, so they are all now 90mm).

Cornices:
The cornices were selected from Plaster Profiles Architectural Mouldings:
Federation Gutter (40) for the period areas (family, master bedroom, hallway and entrance way), 165 x 184 mm.

The toilet, laundry and walk in robe will have a plain cornice, Scotia (25c), 72 x 72 mm.

The remaining areas will be Stepped Ovolo (85) 123 x 123 mm.

