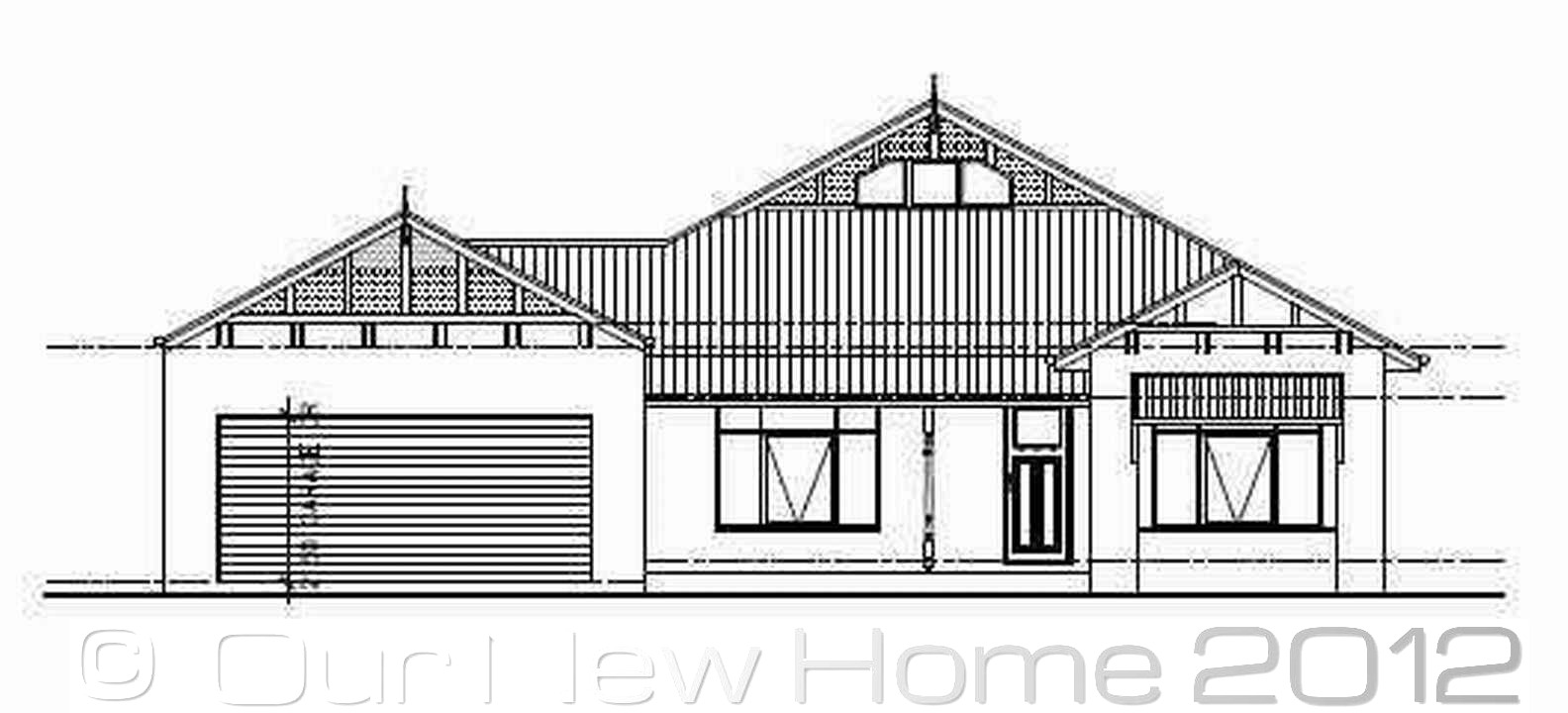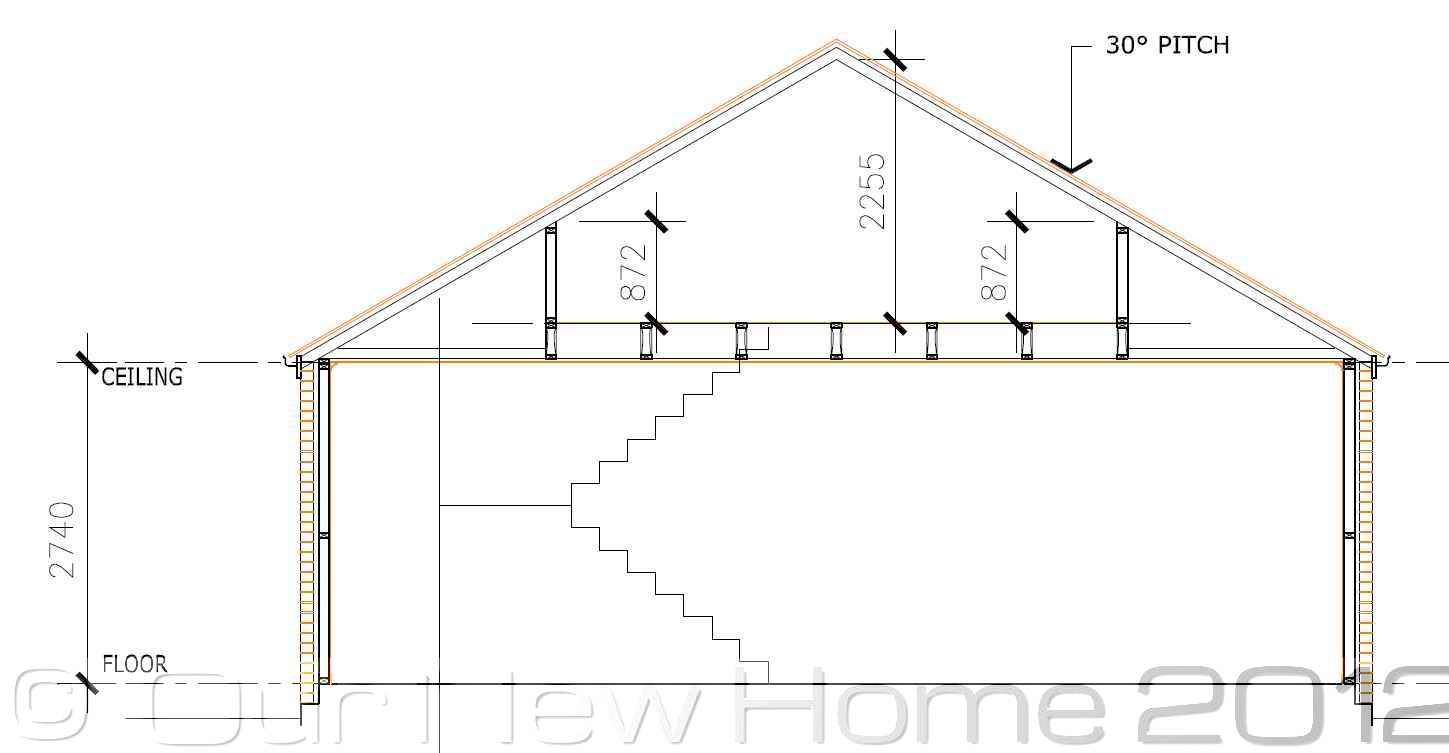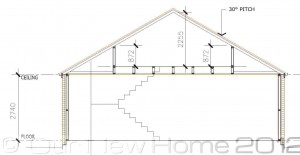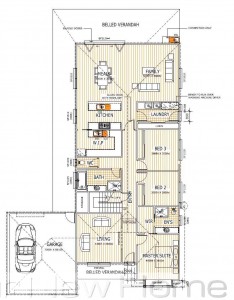We got our revised design and price a few weeks ago – it was not what we were expecting. We took out the attic and a lot of other stuff, swapped some items in and out and added a few other things in and the total price came down by less than $5,000! We also changed from slab to stumps (with veranda balustrading, steps and base boards), which we were told would be about the same cost.
We’ve been back to the builder with our queries. Turns out the cost of the oak staircase hadn’t been taken out, but that’s only another $4,000 – seems a bit cheap to us. My Mum and Dad had an MDF book shelf /stoarage unit built along a wall of their house for $4,000 – surely a staircase costs more than some shelves and cupboards? And it turns out that the stumps option was actually $8,000 more than the slab. Even so, we can’t work out the difference. Every builder says an attic is $20,000 – $30,000 extra to include. If the price is a reasonable price it means we can’t afford to knock down and rebuild – we are about $40,000 over budget.
We haven’t given up on this one yet, but plan B is back on the table – Harkaway. We have pulled out the floor plan from our last visit and rearranged it to our design. We’re going back out to visit them this weekend. We don’t want to be owner builders but we’re going to get a quote a try and find a builder to do it for us.
Oh, and hubby has come up with plan C – knock down, subdivide and build 2 units, sell them both and have enough money to buy what we want. I can’t believe I actually agreed with him that it was a viable option. I know if we sell this place it will most likely be a knock down – rebuild for the buyer, and I don’t want someone else to do that if we cant 🙁 .





