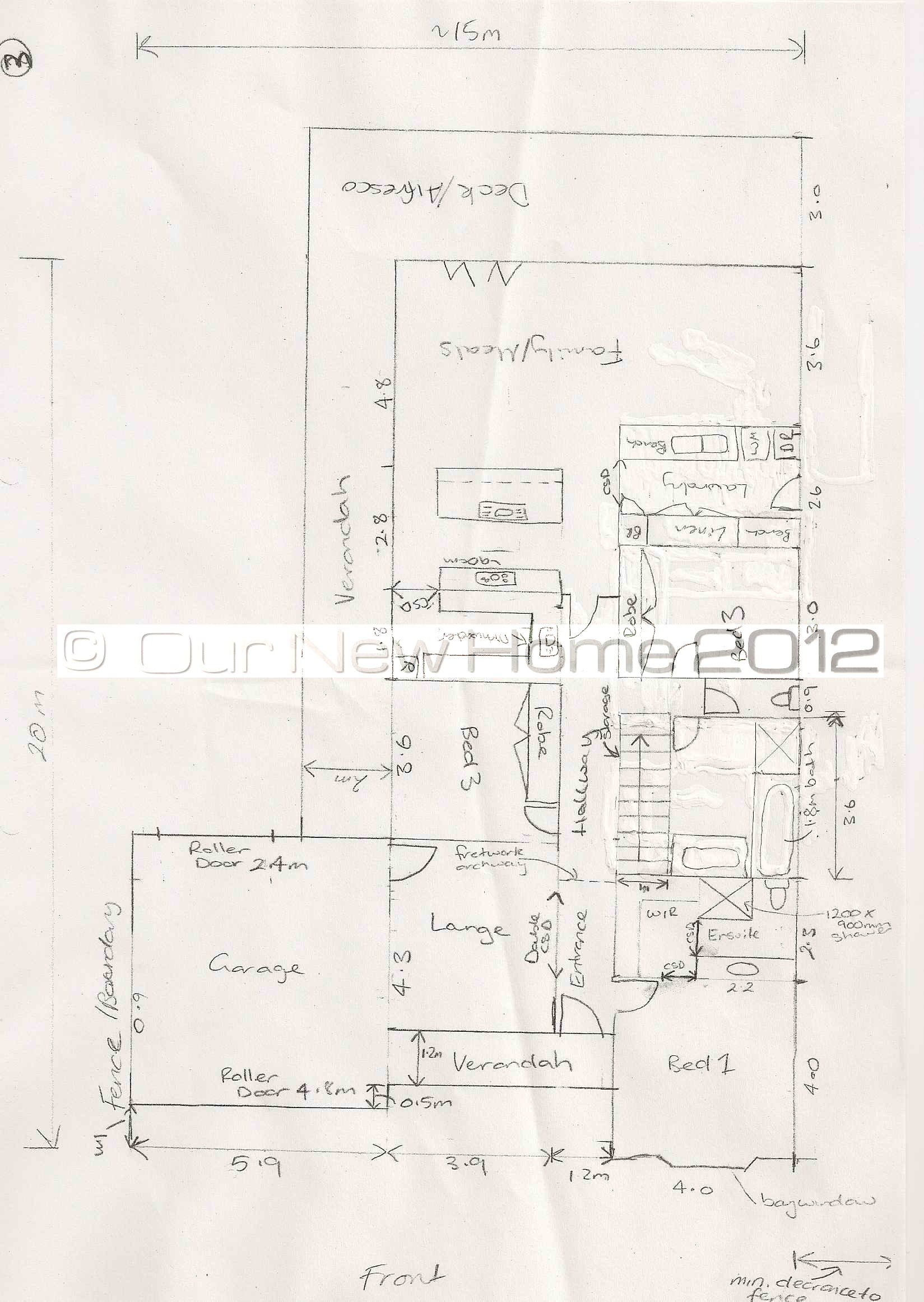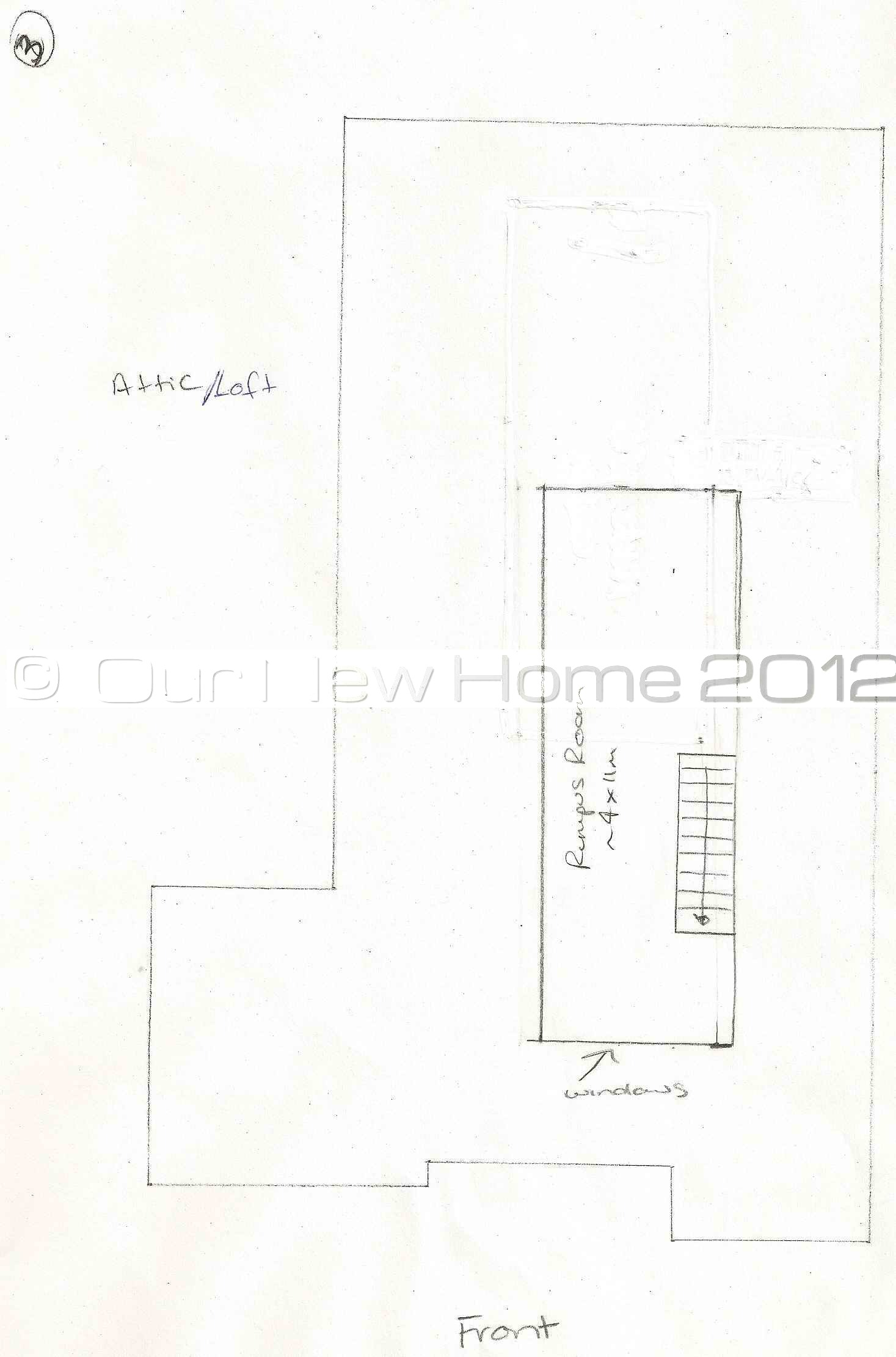Not very much has happened since before Christmas. We had another look at Highview homes, but when we got their ball park estimate they hadn’t included everything we wanted. There have been some phone calls with the two previous builders, but I don’t have much hope of anything coming out of that. We have come to realise that the kitchen in the Hawthorn Attic was far too small and there really isn’t the floor space to make it bigger. I guess what has happened was a blessing in disguise and it would have been a mistake to go forward with it.
We have made some progress though. We sat down and looked through all our floor pans, picked out the things we liked and didn’t like in each, and came up with our own. This floor plan is very different to the ones we’ve been looking at building, so we’ve decide to go get our own plans drawn up, write up all our requirements, then get builders to quote on them. We’ve had a couple of builders recommended to us, so we’ll see how we go. But first we need to decide on a couple more things. One is the facade – this is easy, we drive past heaps of old houses we like the style of and just need to pick one and photograph it. The other major things is stumps or slab? There are pros and cons for both, so we need to work through those. And finally we need a drafts person, again we’ve had a few recommendations, so we’ll start with those.
We’re having a hard time getting motivated to start all over again; it’s 12 months since hubby convinced me that rebuilding was better than extending. But we’ve learnt a lot over the 12 months and I think that will help with the next stage of this journey.
So for now, here are our pencil sketches of our floor plan:
Featured Image: Danilo Rizzuti / FreeDigitalPhotos.net




