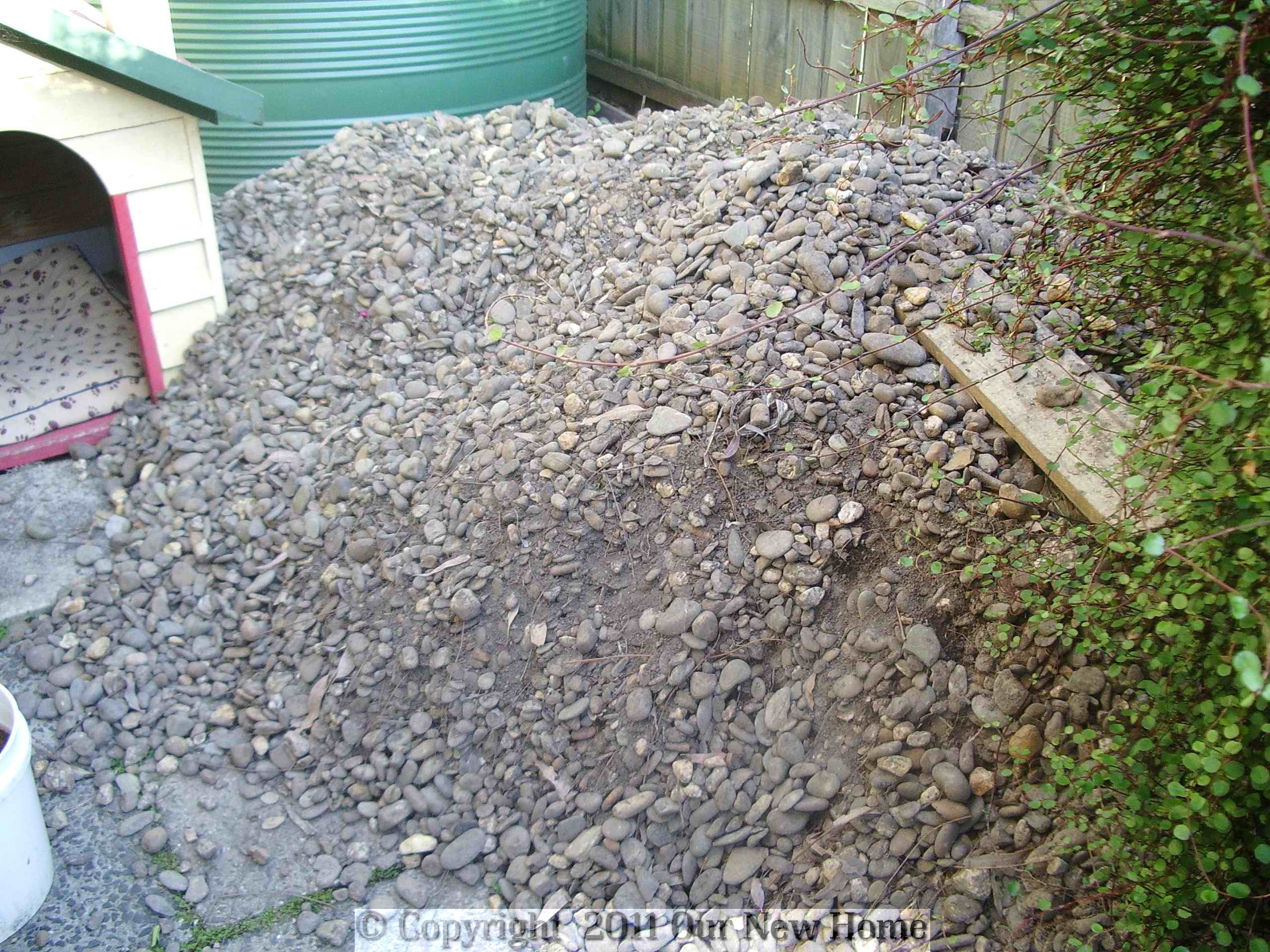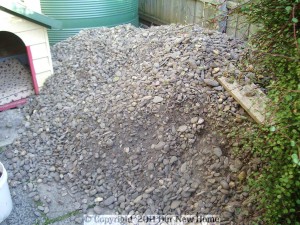Hubby had a long talk with our Design Consultant yesterday and reviewed all of our issues. They are going to try and resolve them and the good news is that both our Design Consultant and the Site Supervisor are going to come and walk us through the site. So looking more positive at this stage. 🙂
Category Archives: preliminary tender
The road gets bumpy again
Today we sent a letter to our Design Consultant – 5 pages of issues that we have with the preliminary tender documents that are not being addressed by the builder. There were 17 issues to be addressed, some of these are:
- Site access issues
- Tree root protection
- The oven to be provided appears obsolete
- Low VOC paint and solvent
- In complete pricing and responses
Site access I’ve already vented about 🙂
We have been quoted costs for tree root protection plus an “M” class slab. A “M” class slab is used for disturbed sites (knock downs and re-builds) like ours, and is already pretty thick. The tree root protection is almost another $4,000 dollars, so we asked what trees were causing the problem. We currently have a huge piece of concrete (driveway all they way along and garage) on our property, which has been there for 10 years plus and has not been adversely affected by trees. A lot of the trees need to come out for the construction, so we questioned with our Design Consultant which trees were triggering the need for root protection and advised that we would pull out every single tree on our property if we had to. We also pointed out that the site plan was wrong – neighbours trees were drawn on our property, our trees drawn on the neighbour’s property, and some trees on our property not shown at all. The builder’s response was that it didn’t matter if we pulled out any trees the roots would continue to cause problems. No comment on the incorrect site plan. We then advised our design consultant that we would be seeking our own independent assessment on the tree root protection. The builder responded by saying they needed to know which trees we would be removing before they could do a reassessment. Based on their first reply it doesn’t matter which trees we remove, and we have already provided that information – ??! Plus, there’s no point doing a reassessment unless they are prepared to come back on site and correct the site plan. There are even shrubs that have been identified as trees!
We purchased a package which included a Westinghouse 90cm oven (or similar). The oven the builder has specified is an Emelia AL965EI which appears to be an obsolete model. It is not listed on the manufacturer’s website so there are no specifications available and I cannot find it anywhere to buy. It was released in early 2008 and the manufacturer’s current model is DI965MVI2 / DI965EI2. The builder responded by sending me a picture of it. This does not prove it is a current model and unless it can be proven that the AL965EI is a currently available model that could be purchased by us directly, it is not an acceptable equivalent to the Westinghouse DSP963S in the package that we purchased.
We requested that all paint and sealants and adhesives used on the floorboards and decking boards be low VOC (low Volatile Organic Compounds). This is because our son already has a number of known chemical sensitiviites and intolerances and we do not want to risk building a house that makes him sick. The builder responded that they would paint the internal walls with Wattyl ID as they have a contract with Wattyl. Wattyl ID (if used with Eco tint – no mention of this) is low VOC so is acceptable to us. But we require all internal surfaces, not just the walls, and all external surfaces (no mention of these either) to be low VOC. In response to the boards, the reply we got was that the boards were not painted ??! In addition to their half-baked response, they also quoted an additional cost of $800 to use the Wattyl ID on the walls. This is absolutely ridiculous since the retail price of Wattyl ID is no different than their other internal paint products. If the builder has a contract with Wattyl their discounted price should also not have such a price difference. There are no special tools or processes required to use it, it is just like normal paint. And there is a benefit to the builder – they have less OH&S issues for the painters and other workers on site with this paint.
Our other big concern is the quality of the builder’s response. In the revised pricing document – that was sent to us to “approve” – 2 of the costs weren’t even included (one said TBA, the other was blank). Several of our amendments were not addressed or only partial addressed. Some of them were written in such a way that it was completely baffling as to what they were saying. Neither hubby or myself would accept this kind of sloppy documentation and response from a supplier in our professional capacities, so why would we accept it in relation to our most important and valuable asset. As a Project Manager myself, I would also never send something of this standard to a client. I realise we have only paid a relatively small sum of money to date and the builder doesn’t want to spend too much before they have a contract signed; however there is a certain amount of quality and professionalism that needs to be demonstrated by the builder in order for us to trust them with our new home.
Our Design Consultant has responded that he will discuss our issues with the builder next week, so lets hope the response is positive. We have however been discussing our other options if this falls through. And hubby is continuing to move our front garden to the back yard as I write.
Stones, Stones and Headaches
We started pulling our garden apart about 6 weeks ago – saving plants and shifting stones from our front yard to the back yard to be stored. The last 4 weekends hubby has put in a big effort to get all the stones shifted (the plants are my job) and he finally finished last weekend. Our front yard now looks like this:
And in the backyard, Dermie has some company:
We were pretty please with our efforts until an email arrived from our design consultant on Tuesday. During our review of the preliminary tender we had advised him that we would be fencing off the back section of the yard for security as we were using it for storage. This was included in our list of amendments/questions. In the response sent back by the design consultant was the following:
“Please note that the services will be running to the back of the block behind the Garage so access will be required. Due to these services being dug along the rear of the old Garage Builder cannot guarantee that the Garage footings won’t be affected.”
Why was this not in the preliminary tender document? The pipe for the services is shown going behind the garage, but there is no mention of requiring access to that area, or of the potential damage to the garage footings, or that the water tank needs to be removed. In fact the water tank isn’t even shown on the site plan! Something that didn’t seem important at the time, since there was no mention of us needing to clear that area.
Its better that we found out now rather than during construction, however it highlights one of our frustrations with this builder. We are building on an established site and have no intention of clearing the entire site. Our design consultant hasn’t visited the site, the builder hasn’t visited the site, and the engineering company who have visited the site haven’t spoken to us about our requirements. We asked our design consultant if the builder could come and walk us through the site so we could better understand how much of the site needs to be cleared, but we were told that this won’t happen until after the contract is signed.
Given what has happened now, we think its even more important that we get the builder here, agree with the builder how much of the site will be cleared and what access both parties need to the site and document that in the contract. We don’t think that is unreasonable. In fact, it seems bizarre to sign a contract with someone who hasn’t even set foot on our site.







