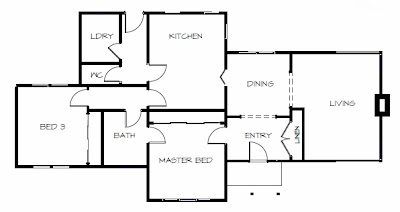I mentioned in the first post that we started this process 4 years ago with a design concept. The two pictures here show our current floor plan and our design concept. This was done in September 2006. The cost estimate was $130k to $170k. We had planned to do the renovation and extension in stages so we could stay in the house. The extension involved going out to the side and the back.
 |
| Existing floor plan |
 |
| Design Concept 2006 |
Mid-2007 we thought it was time to make a start and as I work as a contractor I planned to take a 3 month break between contracts and get the drawings done and tender for a builder, at the same I would get the house re-stumped. This was the second time we had tried to get the re-stumping done – the first time the contractor never showed up and kept putting us off until we finally stopped contacting him.
And then we hit a bit of a hiccup – it was a result of watching House. Fans of House will know the episode I am talking about. House performs surgery on a foetus inside the womb, and the foetus grabs hold of his finger. At that exact moment my body clock started up and immediately went into over-drive. Up until that moment I had had no desire to have children; I waited 10 days for it to go away before telling my husband. About 5 months later I was pregnant with Oscar. This obviously caused us to rethink our plans. Not wanting to try and do the extension while pregnant or with a new born, we decide to hold off and just renovate the existing house. So we re-stumped, re-wired, put in a new heating and cooling system (sized for the extension) and had the roof re-sealed and painted. That was hard enough!
Then Oscar came in 2008 and all of a sudden the house felt very small.

*New Follower*
Off to take a peek around 🙂
thanks for stopping by